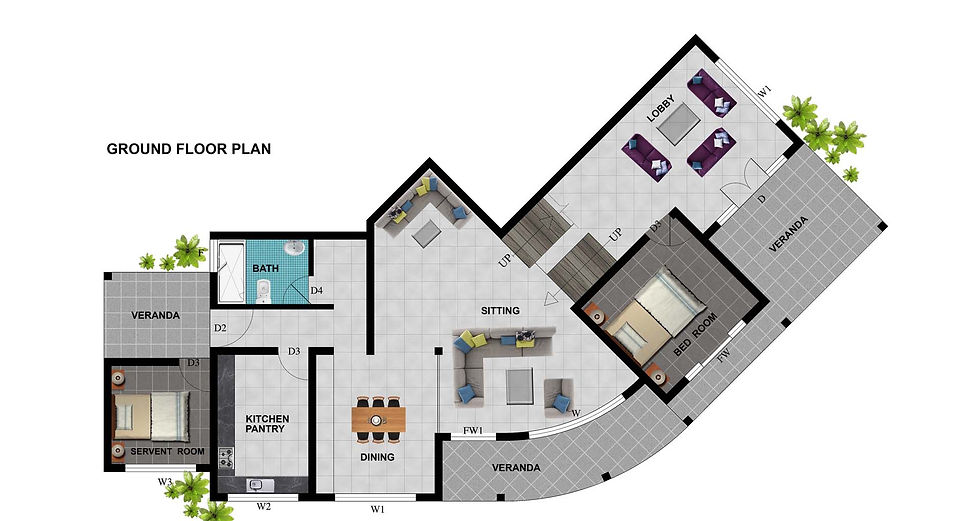top of page

519-317-7003 info@cedarsim.com
2D & 3D Floor Plans
Our expertise lies in developing 2D and 3D floor plans suitable for all industries, utilizing laser measuring instruments to obtain highly accurate measurements. After creating 2D floor plans, we can transform them into 3D models for a more comprehensive visualization of your space.
Additionally, we can generate 3D renderings of your project based on the floor plans, providing the most realistic depiction possible.




1/13
bottom of page